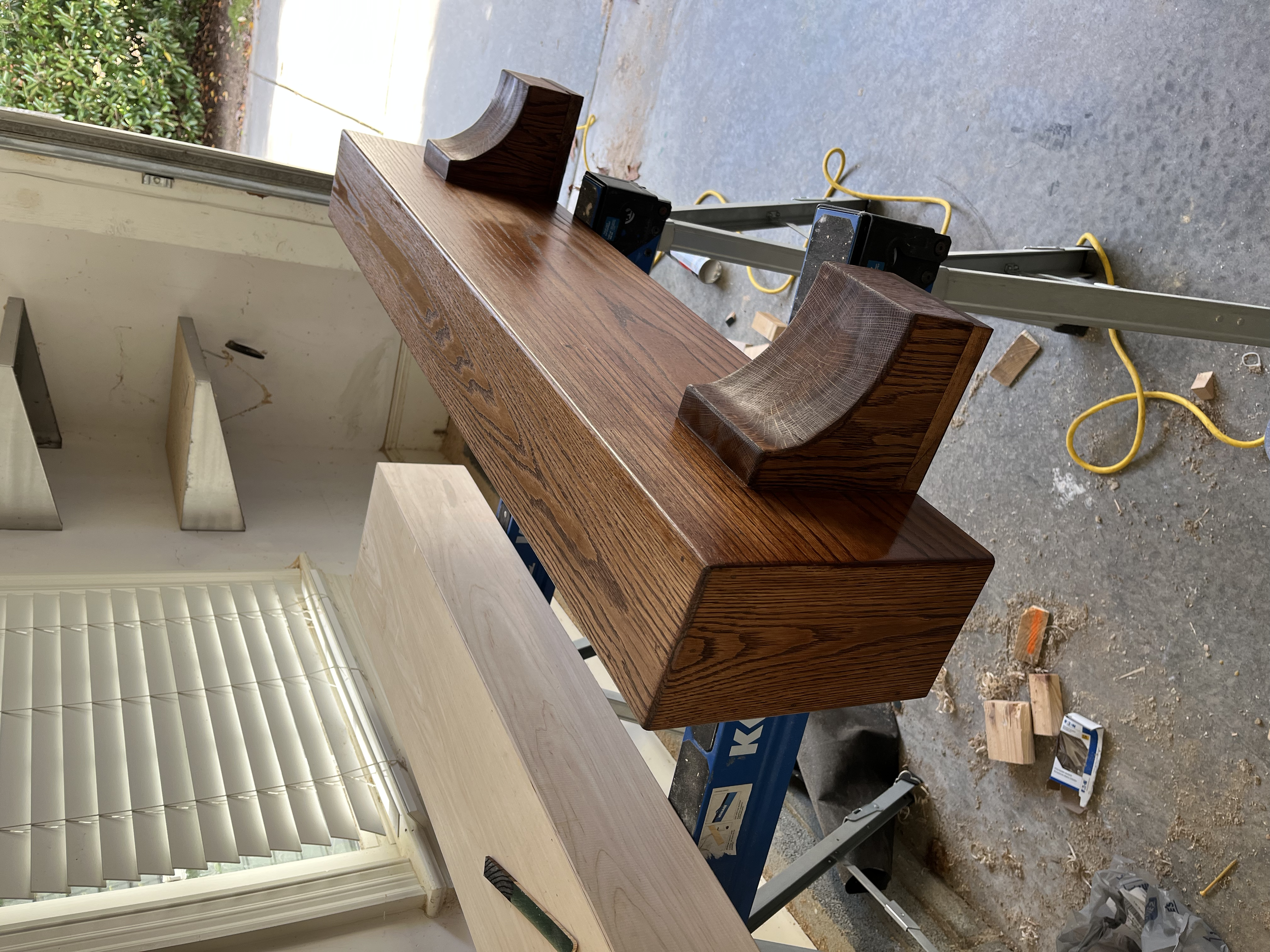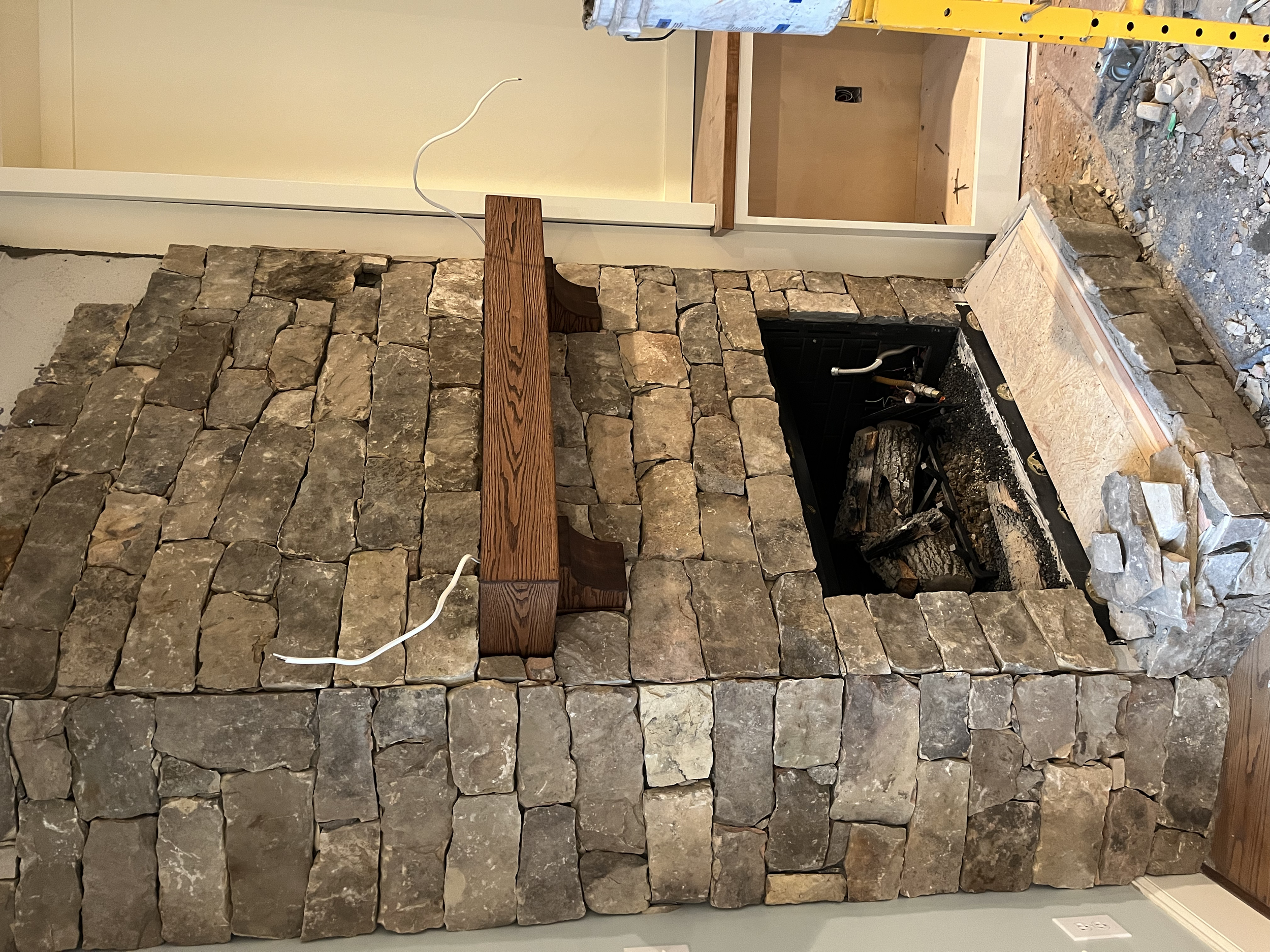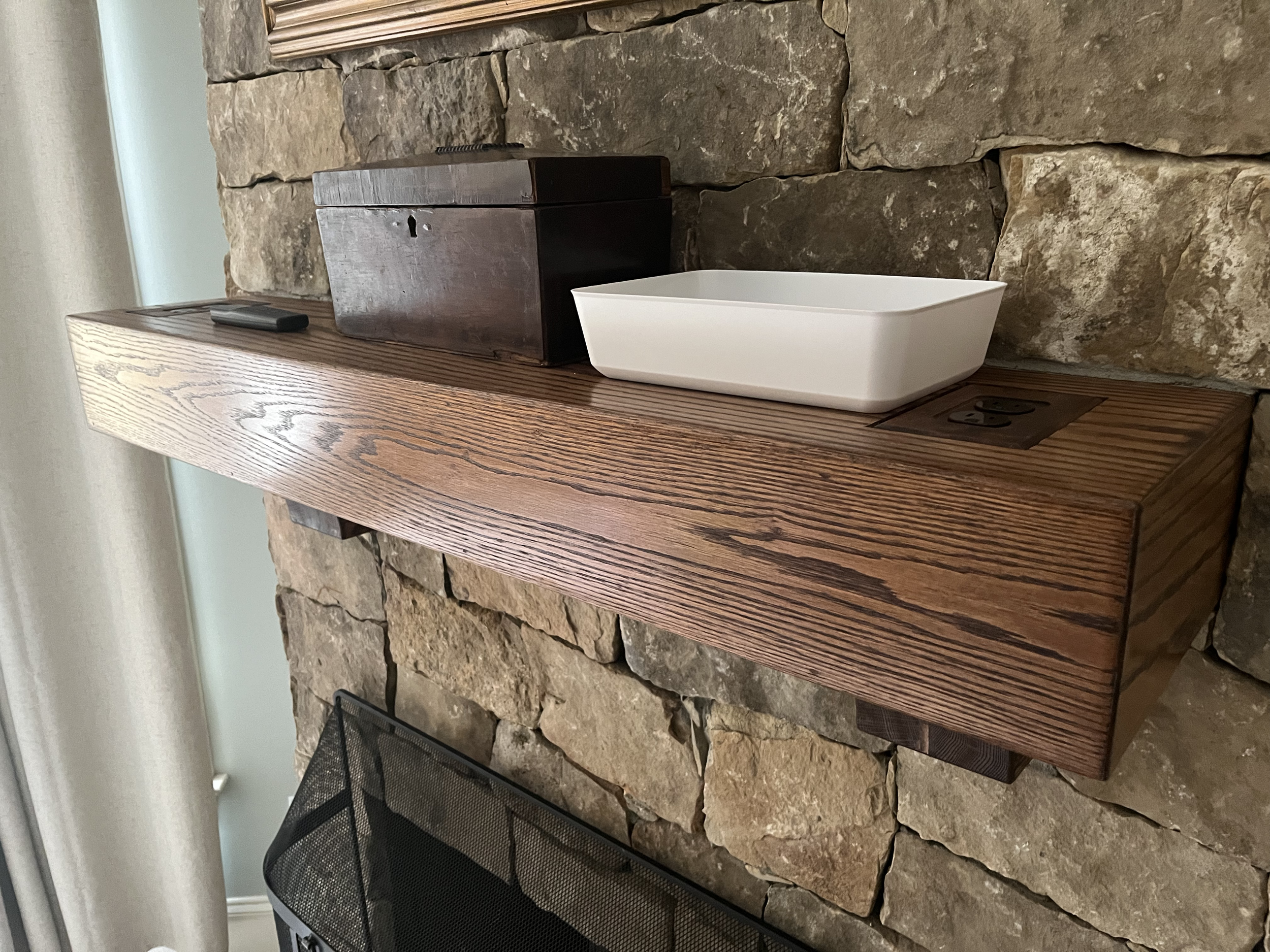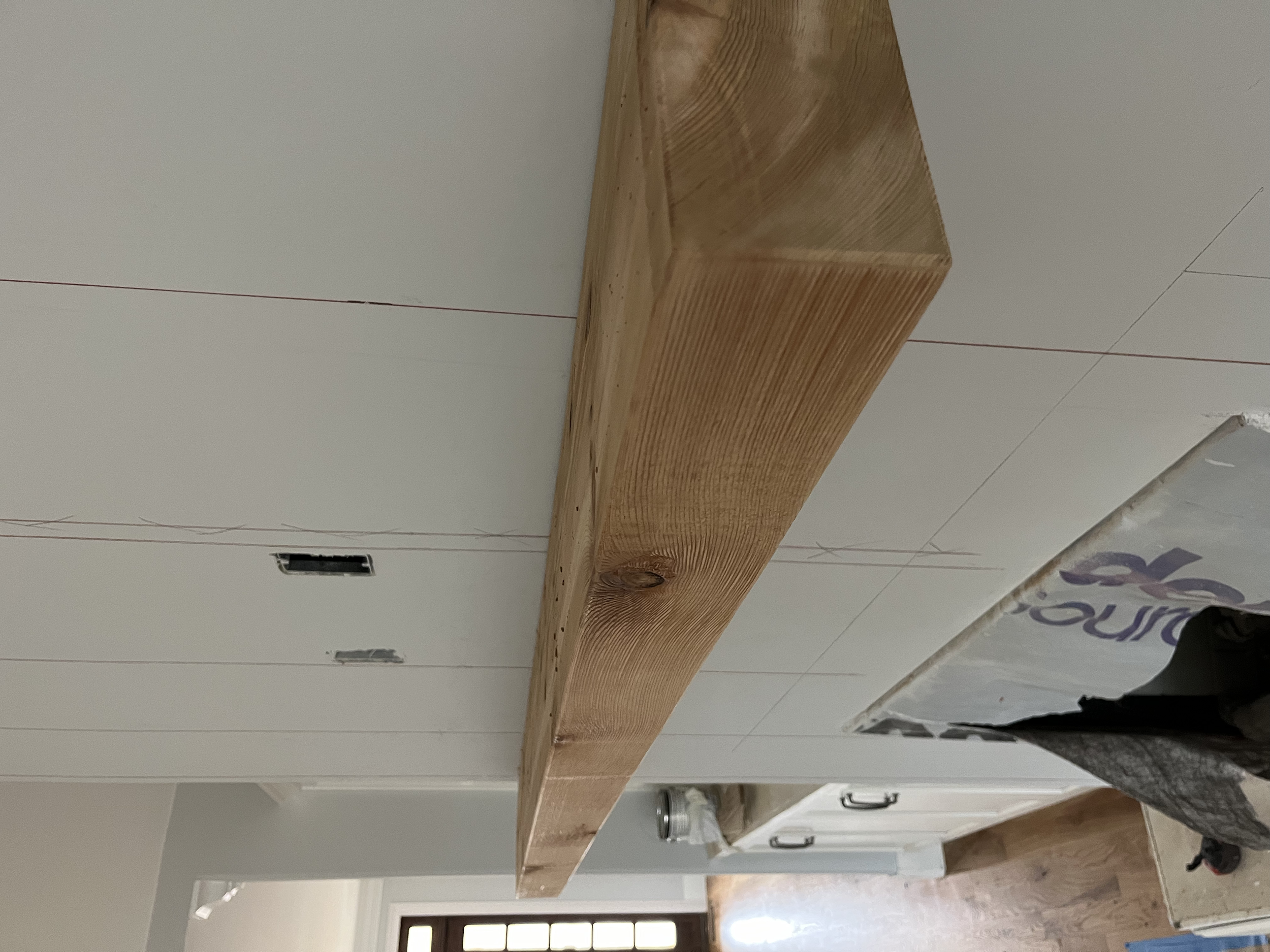
The things we get up to
Backframing Four Tray Ceilings
This project invited us to embark on the grand adventure of creating four, double-tray ceilings in one large game room. Imagine us, armed with string and tape measures, tiptoeing around like stealthy ceiling ninjas, ensuring each corner is as precise as a Swiss watch. 90 degrees was the hero; 91 degrees was the villain.
But, with patience, precision and around 7 billion nails, this project came together beautifully and will look stunning when its final finishes are applied.
Metal and Wood Fireplace Surrounds
Crafted with more precision than a cat plotting world domination and sturdier than your grandma's holiday fruitcake.
Bathroom to Throne Room
Trim work so elegant, the toilet paper feels underdressed.
Eliminating the daily high-jump routine by adding steps and landings.






Overhead Dream Beams
MISSION: Secret Door Installation… Location: CLASSIFIED
INTEL: unbox unit, conduct thorough assessment.
LOG PLAN: Coordinate transportation of the door and necessary equipment to the designated location.
SECURITY MEASURES (Sec Measures): Establish a defensive perimeter around the newly integrated door.
Conduct security sweeps to detect and neutralize any potential threats in the area.
ASSEMBLY AREA SETUP (AA SET): Establish a secure assembly area near the wall opening for pre-mission preparations.
APPROACH & INSERTION (A&I): Move the door to the immediate vicinity of the wall opening under the cover of available concealment.
EXTRACTION (Exfil): Withdraw from the area once the door is securely integrated and the defensive perimeter is established.
DOORFRAME INTEGRATION (DFI): Position the door at the wall opening with precision, ensuring proper alignment and fit.
CONCEALMENT: Hide in there.
Stylish portals for the sophisticated farmer in all of us.
Introducing the 'Oak-tastic Hearth Commander 3000'
Because your fireplace deserves more than just warmth; it deserves a daily standing ovation!

Start with a mock up and get the sizing right.

Mark the edges for the stone installation.

Work the stone up the wall.

Build and finish the mantle to spec. with custom corbels.

Don't forget the inset outlets for lamps and lights.

Install the mantle in its new home.

Pull wiring for countersunk outlets and covers.

Decorate.

Enjoy.
Shiplap Fireplace with Cedar Mantle

Start with marking those studs.

Cut and mount a cedar beam, perfectly level.

Round the edges and sand the mantle.

Install border edges on the fireplace wall to case the incoming shiplap.

Add a border around the fire box for a stone inlay, later on.

Cut and fit the first pieces of shiplap.

Level the first boards precisely.

Work your way up the wall checking for level frequently.

Measure and cut with precision and create tight, clean joints.

Work your way up the wall.

Almost there.

Looking good.
Not Just An Accent Wall
This wall features true nickel gap design paneling that serve three purposes for this 1890s farmhouse. One - its looks great! Two - it creates functional storage in an otherwise unusable wall that houses HVAC, plumbing and electrical chases. Three - it allows air to circulate freely behind the shelves. This promotes optimal airflow, reducing the risk of mold and mildew growth commonly associated with basement environments. The boards themselves are made from a moisture-resistant material (PVC), ensuring durability and longevity.
In historic homes, the prevalence of damp and musty basements is not uncommon; however, endeavors to transform these spaces into habitable and comfortable areas contribute significantly to the value of preserving these splendid time-honored dwellings.

Start by cutting and installing the 1x6 PVC boards

Install them from wall to wall

Add trim around the cabinet edges and chair rail

Add shelves and paint for the final touch

































